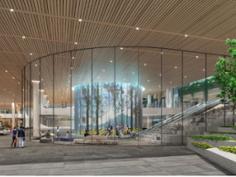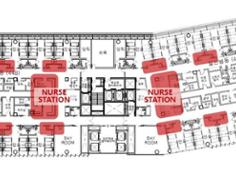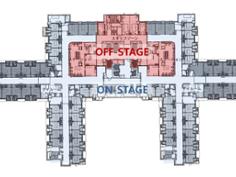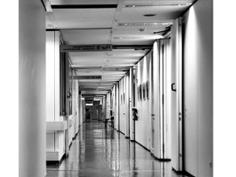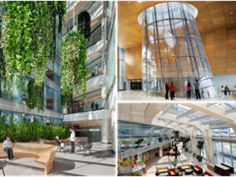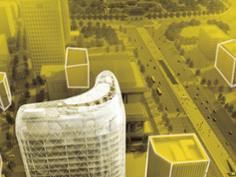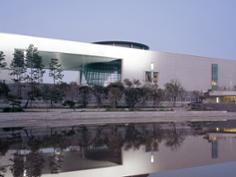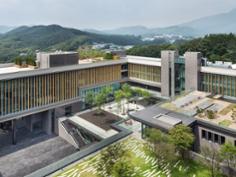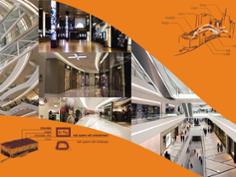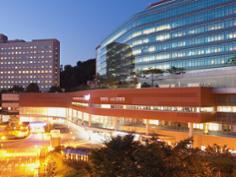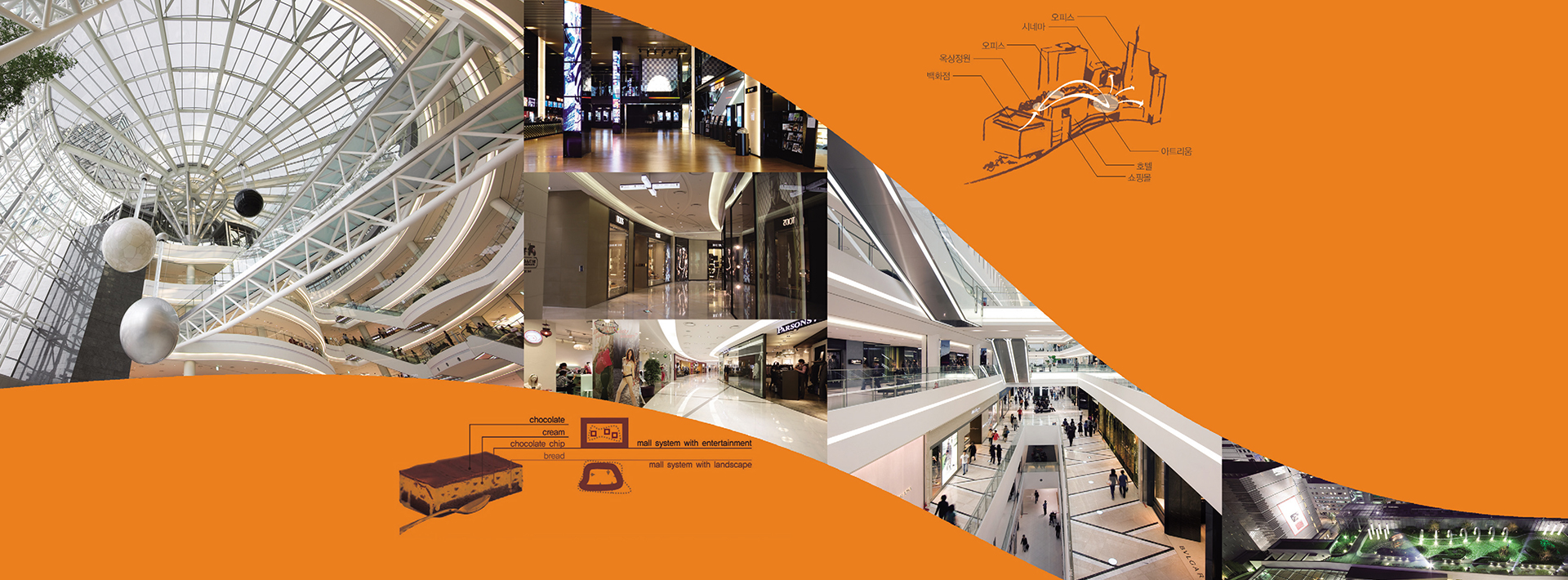
Mall as a New Experiential Space
Street and Place as Spaces of Flow and Stay
Street & Place
A street is a flow in which one moves, whereas a place is a space at which one stays. Flowing and staying are one of the important elements in a shopping mall. How naturally designers induce people's flowing and staying has much influence on the visitors and the operators of the mall. So if the street design is wrong, the mall becomes malfunctioning. A good street design, however, does not guarantee the good functioning of the mall as well. The visitors to a shopping mall need a place where they can stay to rest, enjoy, and choose direction. The mall becomes well-functioning only when flowing and staying are well-balanced to make a synergy. If so, let's explore how the street (for flow) and the place (for stay) are realized in a shopping mall, focusing on several key words.
The Flow Has Directions.
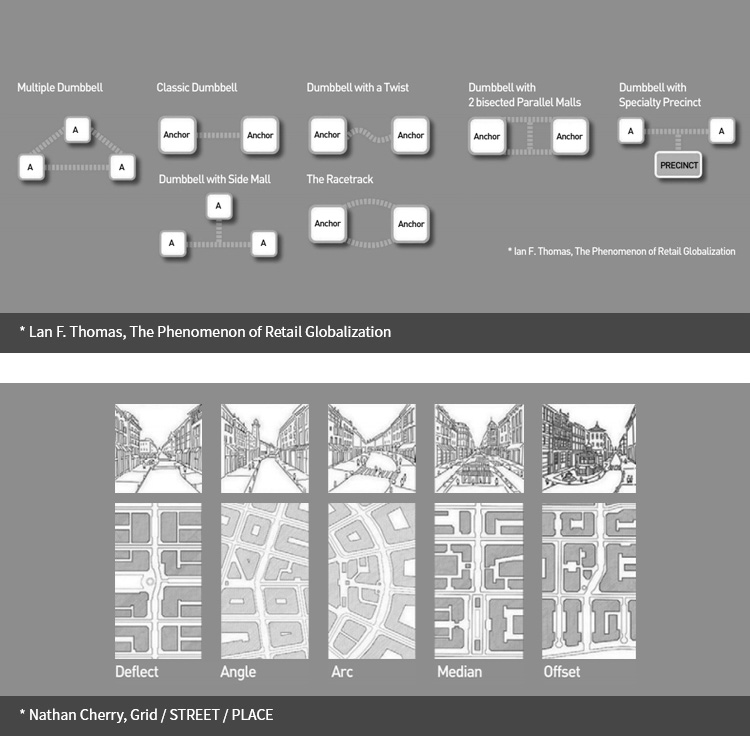
The flow in a mall has directions. How and where to channel the flow is one of the important points in designing a mall. It is important to induce as many visitors as possible to move in and out around all shops in the mall by making their circulation as short as possible. To do this, we have to put "magnetic" destinations at both ends of the mall so as to induce the flow of visitors, like both poles of a bar magnet. Also, we have to make their circulation naturally continue in another direction by the human flow that pours out of the destinations as if to be pushed by a "people pump." This principle can make several types of layouts as follows:
Streets, by their forms and sizes, enable various stories and experiences to occur.
Although traditionally successful shopping streets have linear forms, how to design their sizes and forms can make various stories and provide their own experiential spaces. The streets whose respective forms have been generated sponta
neously or shaped by urban planning can provide circulation
for the shopping mall, partly or wholly by respective themes
and functions.
Places in a mall occur in the forms of courtyard, square, atrium, and park, becoming spaces for stay and rest, sometimes holding events and inspiring vitality to the mall.
The locations and numbers of places are determined by the character and length of the mall. Places are located one per 60 meters along the concourse, the main circulation of a mall, together with vertical circulation. The number of places is mostly three to five or so, one of which serves as the largest central court, the pivotal point of the mall. However, it cannot survive successfully as a commercial facility without attracting many people and creating sales profits, no matter how refined and spatially beautiful it is. These are the several key points we have explored about streets and places. Now, let's look in anticipation for how merchandise planning, commercial environment, and the themes to be reflected there will enrich the space and inspire it with vitality.
Large Commercial Complex Planning
What places have you been to?
Have you been to Times Square, D-Cube City, or COEX Mall? These are all large commercial complexes opened recently. How were they? Did you enjoy shopping? Of course, that would not all be the same. For instance, when you visited COEX Mall, what did you feel? The street? The COEX Mall was designed by the concept of streets. How about Lotte World? Have you been to Everland?
Merchandise Planning
It would be a shopping mall or a theme park that people visit at least once a year. The present-day people's lifestyle is changing. People who work five days a week and need something to share with their families on two days of rainy weekends, in a flowery springtime or summer vacation, are crowding in large commercial complexes and theme parks.
One of the important elements that should be progressed from the initial conception to the final opening phases is merchandise planning. This is far more important for a commercial complex, whose architectural planning is much influenced by the attraction and location of main and sub- anchor tenants constituting the core merchants of the complex. A commercial building can be an attractive, memorable, and revisitable place only if it is activated organically with neighboring buildings.
Important items for merchandise planning include the positioning of commodities according to whether they are high-priced or low-priced, daily or nondaily commodities, as a result of analyzing the broad commercial sphere that covers the neighboring areas. Also, merchandise planning in a mall takes two types: one is vertical, and the other is floor-based. These ways should be the base of architectural planning and commercial environment design. The key point to succeed in these projects is to attract domestic and foreign tenants from the early planning phase, researching and providing adequate lease conditions and contract forms. To this end, the master plan and facility programs are determined and coordinated through project planning. The project scales are derived from feasibility analysis in the early phase about the class of the hotel and how many rooms it will accommodate, the scale and class of the office, the size of an office unit, the scale of the cinema, and so on. Architectural planning and commercial check in balance with the project scale can help complete an optimal master plan.
Times Square in Yeongdeungpo, Seoul, is a commercial complex conceptualized as an urban entertaining lifestyle center for trendy and cultural consumption. The goal of this project was to form a sub-central culture and improve the potential of the city as a global city by making the first-rate shopping mall in the Seoul metropolitan area. To this end, it was planned in collaboration with special design and consulting firms in and out of country, by making coordinated decisions. At both sides were put such anchor tenant facilities as the existing department store to the east and the discount store, bookstore, and cinema to the west. The retail shops were designed in either linear or circulatory movements. Besides, the natural circulation at the lower level through the discount store, Shinsegye Luxury Goods Store, and Yeongdeungpo Underground Shopping Center was designed for a "fountain effect," while the destination circulation at the upper level through the cinema, the wedding hall, Beer Garden, and the roof garden was designed for a "shower effect." Times Square, particularly, became a model case of large commercial complex designed with merchandise planning that considers development, attraction, operation, and system maintenance, not through the apartment sales system but through a 100% lease operation system which is unprecedented in Korea.
Commercial Environment Planning for a Large Commercial Complex
The present-day space of consumption has developed in two directions: economy and enjoyment. Economically, consumption space pertains to large-scale discount stores and convenience stores, while in terms of enjoyment, it includes shopping malls, specialty stores, and discount stores. The latter has escaped from the space of roaming around for purchase, towards a space for unconventional experience and pleasure, a third space beyond home and workplace. Even recently, such neologisms as "mall-goers" or "mallie" are arising with the culture of "malling," which means frequenting such commercial complexes as malls. The mall as a third space has an obvious purpose of maximizing economic effects. A way of commercial environment planning to achieve this purpose is to introduce such devices as to induce the interest of consumers and provide comfort and pleasure. To facilitate the whole facility, it has to secure as wide and amenity public space as possible and plan a fun facility worth visiting again with vertical and horizontal circulations which are easily accessible to customers. To plan such a facility, one should mobilize, arrange, and combine a number of architectural elements like anchor tenants, recognition map, landmarks, nodes, the main axis, the concept line, and thematic schemes, with such psychological methods as contrast, tension, brain script, stimulus, curiosity, suspense, and show effects. This combination enables visitors to feel the third space extremely attractive. It can induce people and excite their curiosity to roam around, as well as resolving the suspense of those curious visitors. Planned in this way, the space becomes a tourist attraction where the visitors come again later, frequenting as "mall-goers."
A Space Reflective of the Eyes of Users
Janus-faced People Today
"Innocent glamour" is said to be the present-day men's dream-girl image. It means a combination of an innocent look with a voluptuous body, but sounds strange and awkward somehow as the innocence with glamour feels like an incompatible conjunction. However, the key is the very "contrast" between them. Like this, people today want to have different identities all together. A professor works faithfully in school by day, but becomes a free man as a band member playing at a club by night. A doctor is workaholic on weekdays, but rides a Harley-Davidson to travel all around the country on weekends. In these days, men is not men-like and the old doesn't look old. Color cosmetics are sold like hot cakes in men-only beauty shops, and stylish girls wear military boots. Times have changed. Consumer have changed more. Coming to terms with this change of times requires, above all, breaking the existing rule of thoughts.
Evolution of Shopping Space
The concept of shopping is changing. People now buy goods online at home with information gained through television commercials or the Internet advertisement and commodity reviews, rather than visit markets firsthand to buy goods comparing their various aspects and prices between many stores. The extension of home shopping or the Internet shopping means shopping centers should evolve from the place exclusive to the purchase of goods towards a place where one can have all the various cultural experiences such as shopping with the family, having a dinner at a restaurant, and watching a movie at a cinema. Indeed, they are evolving towards a new experiential place which provides the atmosphere to enjoy the purchasing activity. This evolution is appearing as an effort to graft the scenography of theme park space—which has utilized the consumption of enjoyment as the ultimate means of sale and income—to the shopping center.
Convergence between a Shopping Center and a Theme Park
A theme park is the space for leisure and culture, developed and produced to enable people to recharge their life and realize self-achievement. It is organized to let visitors have joyful experiences and activities, with its whole space produced to have a common themed story from the rides to the buildings, performances and events, food and beverage, souvenirs, and services. Among these elements of theme parks, theme setting and nondaily experience are being utilized to facilitate shopping centers.
Making a Place Worth Visiting: Theme Setting
Theme setting plays an important role of unifying various facilities into a complex. A case in point is Canal City Fukuoka at the southern part of Japan, which has succeeded as a commercial complex by introducing a new theme. Canal City is a commercial complex whose circulation system is open and somewhat inefficient rather than typically organized by conventional organization of shops and impacted buildings. The site was cut in half to make an artificial watercourse and bisect the building into both sides. It was then divided into seven areas conveying different themes respectively and decorated with gorgeous colors to stimulate the sensibility of visitors. It did not stay at serving for the purchase of goods, but provided an indirect reason for visitors to revisit, letting them feel the space of experiences and memories just by visiting. It does not only have direct commercial effects, but indirectly attracts customers in the longer run. That is to say, visitors go to the space for enjoyment, rather for buying something. Various themes make shopping centers differentiated by providing customers with pleasure that attracts them.
Making a Fun Space: Nondaily Experience
Walt Disney wanted to embody the fairy-tale world he had dreamt of. Realizing the world in a film has several significances: it is to realize the world of fantasy that does not end in a couple of hours but continues to appear; it is to make not a space which becomes easily boring with several times of visits, but a world which is completely new from top to bottom as a space that remains worthy of visiting again anytime with a glad heart, by providing experiences to become other than the real self. Customers whose life is repetitive and boring like the movement of a wind-up toy can overcome the fatigue in reality through the nondaily experiences in the theme park space. The new space itself that is not experienced in daily life becomes a commodity and a brand.
Towards a Space for Users
In order that the efforts to realize new values settle as a trend rather than as a temporary fad, we need to escape from microscopic and short-term perspectives and have macroscopic and long-term perspectives towards the distant future. Pacific Place Hong Kong is an important case that shows how such perspectives change facilities and the city. Hong Kong is built up fully with skyscrapers whose floor space indexes are maximized to elevate the profits as highly as possible given the high land prices in a limited urban economic zone. Naturally, the city has an odd appearance with a globally-unparalleled high density. In this urban context, Pacific Place was planned in a significantly radical manner: with a dramatic open space made at the lower-level shopping mall. The center of the mall was secured as an open space, with the passage organized as a dramatic open space as well. At both sides were made the broad spaces which could be called indoor squares, with objects suspended from the central ceiling. This dramatic attempt seemed as if to ignore the profit of a lot, but the opening of Pacific Place dispelled such worries. By securing leisurely space in the stuffy center of Hong Kong, it became more visited by people. It created a humane space in the stuffy city by reversely leveraging the logic of capital. The values of space and place are realized only by considering their users, escaping from the pursuit of immediate interests.
Looking at the World with the Eyes of Users
"A genuine heart builds." This is a commercial catch line of an apartment housing construction company. Leaving aside the desire for luxury, refined, and noble life whose image is often pictured by top stars in another apartment commercial, this commercial narrates the life in which users can feel comfort. Comfortable life, comfortable life of one's own. It touches the unpretentious desire of customers, the story which has never been told in any other apartment commercial. That story is always oriented towards the minds of customers and users, thus touching and moving them. The world is as rapidly changing as hardly catchable. A genuine story can be told not by making users adjust to the change, but by a change for and based on the users. When we look at the world with the eyes of users, we can make a real change. Now is the time to think about what to look at with our eyes.
Reconstructed excerpts from Moonki Bae, Changheon Lee, and Hongchan Song, "Mall as an Entertainment Experience?", Junglim Architecture Works 2012

