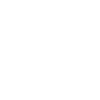This building will be regarded as a characteristic landmark to occupy a corner of the crossroad in Ewha-dong when the road is widened as expected. At the same time, it has a traffic problem as a narrow and complicated back street. It includes a cultural belt of Kwanghwamun, Ankuk-dong, Daehak-ro and it situated in a border of contradicted range including business block and Christian Center and Dongdaemun commercial block. Morevoer, it is the palce where the low-storied building group in Daehakro ar expected to comflict with skyline of high-rise building groups in Jongro. Therefore, it is required for the architecture to adjust the level of function and reaction for the given conditions.

