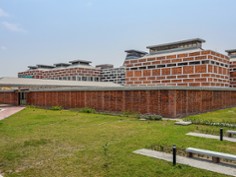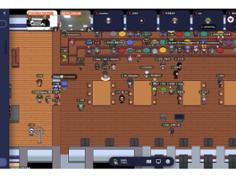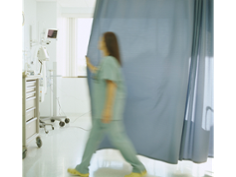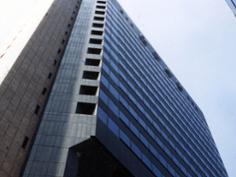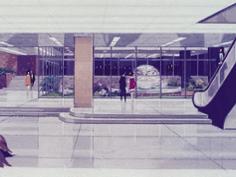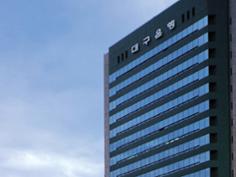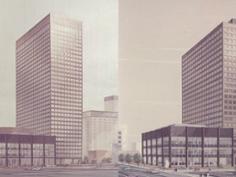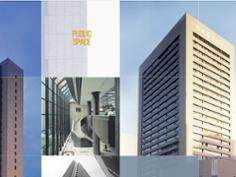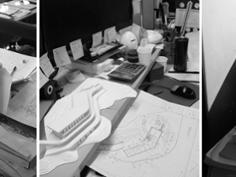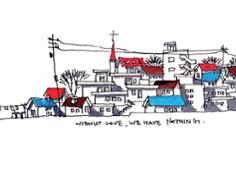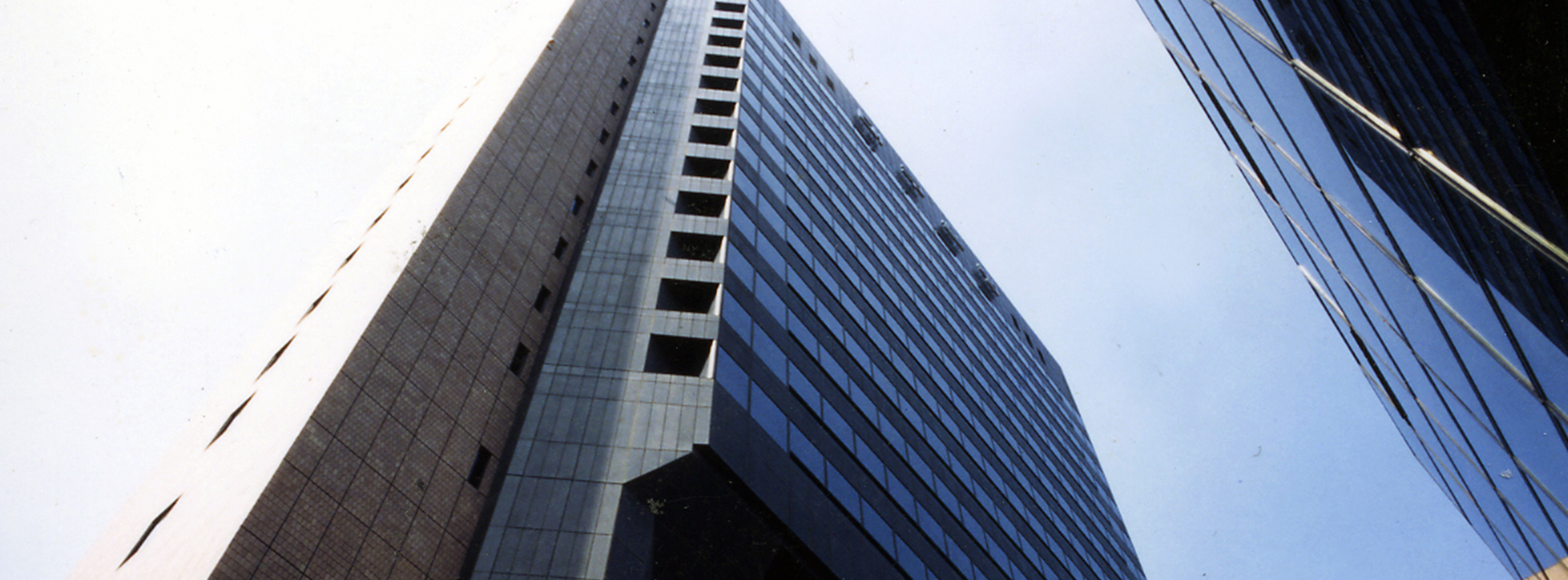
Put Yourself in Users’ Shoes and Design Space Where They Would Not Feel Discomfort
Ruminating upon the basics of Junglim Architecture - 5The Korea Exchange Bank Headquarters and the Daegu Bank Headquarters have a critical significance in the history of Junglim Architecture as the foundation for the company to grow for the past 50 years. More significantly, they enable us to see how the historical members of Junglim Architecture have wisely transformed the unstable situations and conditions into opportunities. Why the KEB and DB Headquarters buildings are still counting as the model cases of bank architecture and how can they satisfy the users even 40 years after their completions? Let’s listen to the vivid stories of those in chare of the projects at the time. The value of sound architecture told by our predecessors can be seen also in the countless projects carried out by Junglim Architecture for the past 50 years, so that they could provide grounds to find the answer to the question, “What are the ‘basics’ of Junglim Architecture?” We interviewed Seonglin Hong, one of our predecessors who worked as Project Manager for the design of DB Headquarters in 1973, by asking him some questions young designers had. What are the same or different elements between the predecessors’ concerns at the time and our ones now?
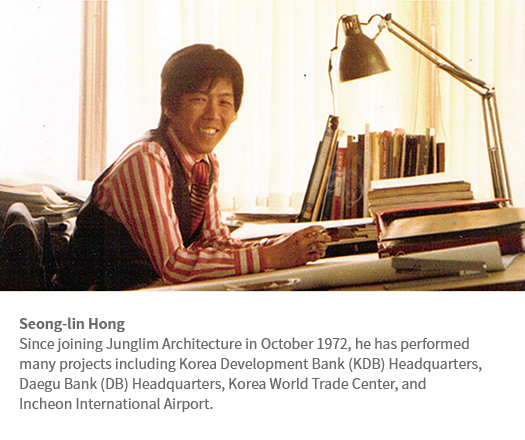
Q1 What did you think was most important in working on the design of DB Headquarters?
Along with KEB Headquarters, DB Headquarters was given an important meaning at the turn of the decade that completes the 1970s and welcomes the 1980s. Particularly, DB Headquarters should be more noteworthy as a local bank based in Daegu. I think its value became more elevated together with the goal of contributing to the local economy and financial development. DB Headquarters is made of up of the podium and the tower. The reason why the building was designed in this way can be understood with two factors: the physical and the design. As for the physical factor, this project was to build about a 33 thousand sq. m. sized building on the land sized about 18 thousand sq. m., so that it was necessary to clearly divide the sales from the office departments in order for the bank to function properly. As for the design factor, DB Headquarters was to suggest a new space that can play a leading role in forming a good urban environment. We designed the building form to show a sense of stability by giving unity to its design elements and communicating its strong image emphatically to the citizens of Daegu.
Q2 What meaning does KEB Headquarters have for the design team of DB Headquarters?
The 1970s was the age of economic boom in Korea. Accordingly, our society witnessed building boom. So too was bank architecture. When KEB became independent from the Bank of Korea, the bank held a design competition for its headquarters building. Junglim Architecture won the first place in the invited competition, and then again, consecutively won the first place in the design competitions of Industrial Bank Headquarters and Trust Bank Headquarters; so Junglim became acknowledged as an important company in bank architecture. The KEB Headquarters was designed to give off a sense of dignity that is a little closed rather than open, which was to ensure safety through the strict distinction between the customer service wing and the staff’s office. This way of design became the model of many next banks designed by Junglim Architecture. The design of DB Headquarters also reflected the basic design strategy of KEB Headquarters. Rather than the recent trend of light and cheerful atmosphere, ensuring safety was the foremost goal for us to express a dignified atmosphere.
Q3 What episode do you remember the most, if any, in the design process?
As far as I remember, in the 1980s we installed the then-latest cashbox, safe-deposit box, and security facilities at the 1st DB Headquarters. I also remember we designed a sunken garden at the same time, which was a landmark event at the time of designing DB Headquarters, although later sunken garden would be actively applied at Korea World Trade Center (KWTC). Besides, we planned (but not realized) a drive-in bank where you could do banking in your parked vehicle. This architecture seemed like an innovative attempt at the time, although now drive-in banks have become unnecessary as the automated banking system was ubiquitously distributed.
Q4 What do you think is the favorite part of DB Headquarters as the architect who designed the building?
There are two parts, that we introduced the sunken garden mentioned above earlier than that of KWTC and that we designed the large-scale plaza on a significant corner area of the site. The plaza is a public space that Daegu Bank, the client of this project, provided for Daegu citizens. It was ground-breaking at the time that the bank offered such a high-priced land.
Q5 As of today, what do you think of the DB building?
Given the building was made in the 1980s, it still remains great. I think DB Headquarters still contribute much to the architecture community of Daegu. More than anything else, I cannot forget that the DB client trusted the architect and supported us to realize our design intentions as much as possible and also did the same for construction and maintenance. This is what I still find so thankful as an architect.
Q6 What story do you want to tell the young architects who will lead the future of Junglim Architecture?
If I should advise to the young architects of Junglim Architecture and those who are designing the 2nd Headquarters of Daegu Bank now, I would like to emphasize that the foremost consideration in architecture is to put yourself in users’ shoes and design space where they would not feel discomfort. There is an architecture that serves to make the architect renowned by artistry, but if the users felt discomfort in that space, that might be the most fundamental fault. There is 30 years of interval between the 1st and the 2nd DB Headquarters. The 1980s was the age when customer service was most important in banking operation, but now or in future the automation of banking will significantly reduce the area of the CS wing. So I would like to request that an architect should have advanced ideas in the rapidly-changing society and be able to develop the design applicable in future.
Reconstructed excerpts from "Ruminating upon the basics of Junglim Architecture," Junglim Architecture Works 2013

