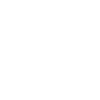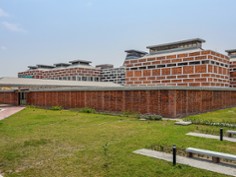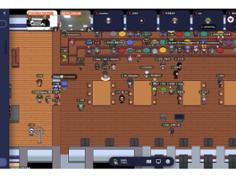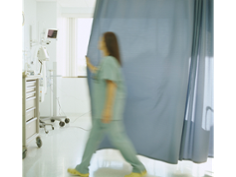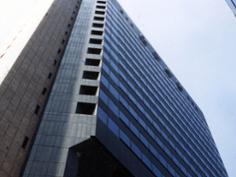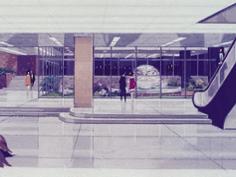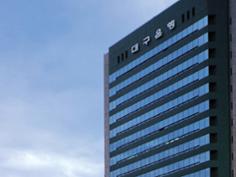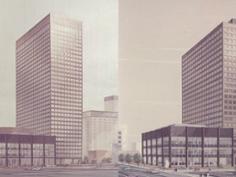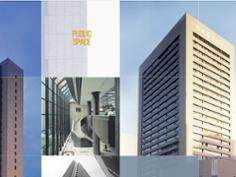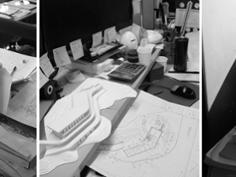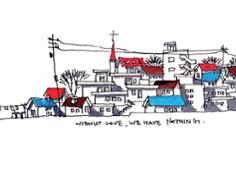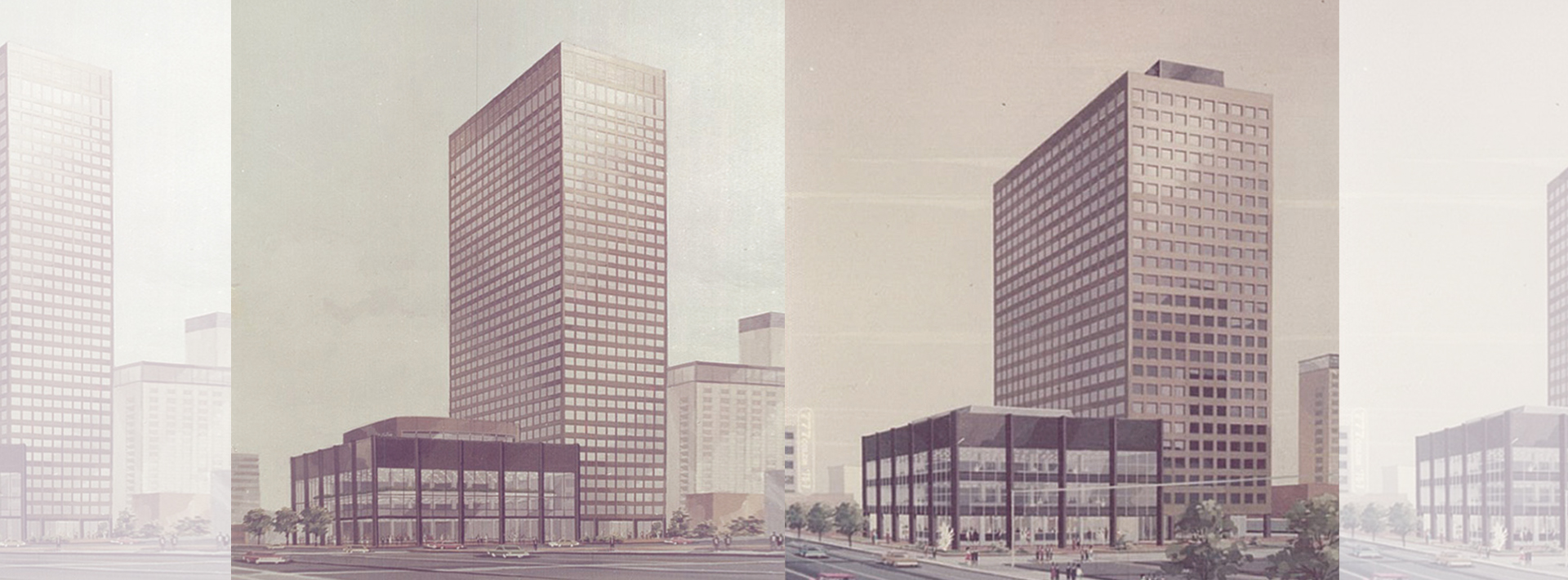
Korea Exchange Bank Headquarters Suggests a New Type of Bank Architecture
Ruminating upon the basics of Junglim Architecture - 2In the 1970s when bank architecture was characterized by the senses of rigidity and dignity with heavy-looking columns and narrow-and-tall entrances, the Korea Exchange Bank Headquarters made a new cognitive transformation. The design team of this bank project spent plenty of time on research for the purpose of designing a "bank like a department store" which anyone could feel free to visit without discomfort. The design research focused particularly on the KEB's own uniqueness, publicity, shape, and environment-friendly and energy-savvy design, and brought to life the new type of bank architecture consisting of a tower and a podium. This provided a reference for the Daegu Bank Headquarters design, which suggested a more completed version and would become the model case of bank architecture in Korea for twenty years thereafter. So be it, what are the specific values of both banks? A report 44 years ago on the KEB Headquarters and another report 37 years ago on the DB Headquarters suggest the clues to the question.
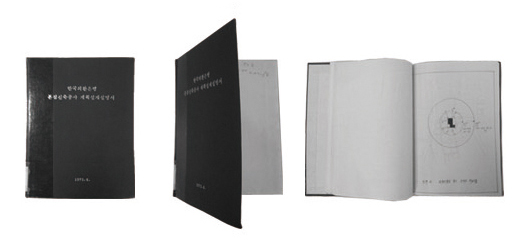
A Document in 1973: Design Report on Korea Exchange Bank Headquarters
Design Report on Korea Exchange Bank Headquarters was drawn up in June, 1973. This report included stories about the design of the bank such as its optimal types, functions, and forms at the time, evidencing how much considerate the team was in designing the large-scale building. Through this report, one can see how hard they worked to conduct a number of studies and set the goal of design to create a building conformable to the urban context.
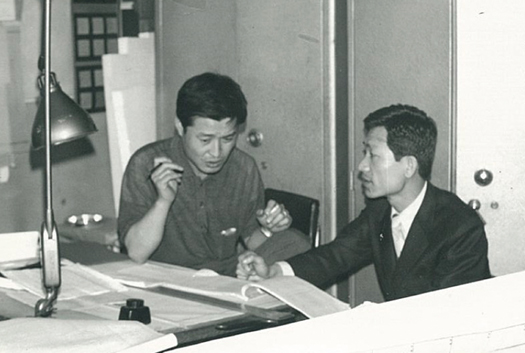
A Site Plan in Consideration of Contextual Constraints and the Public
The KEB Headquarters internally satisfies the proper functions of bank and externally contributes to the city landscape with its main visual elements, in order to ameliorate the neighboring environment and suggest the vision of bank. To this end, the main building, the customer service (CS) wing, and the outdoor square were laid out by the following five principles:
First, to lay out the main building and the CS wing equivalently at the front and a side;
Second, to design smooth approaches from the front and a side into the main building and the CS wing;
Third, to protect the high-rise part of the main building from the neighboring high-rises;
Fourth, to create a landmark shape;
Fifth, to secure the quality of outdoor space and the ease of maintenance.
Based on these principles, a site plan was proposed to resolve contextual constraints and consider the public. The horizontal mass accommodating the CS department was located along the Eulji-ro Road and the main walkway of Myeong-dong, while the vertical mass accommodating the main office was set back to the south so as to relieve the sense of heaviness that might overwhelm the horizontal mass and enable customers to approach independently to each mass without interruption. Although the square for the main building is as unfavorably shady as located to the north, it was an inevitable choice to lay the CS wing along the Myeong-dong walkway. The daylight issue was considered not so problematic for the square supposed be used for traffic movement. Given the requirement of parking on the ground for the employees' commuter bus and the customers' cars, such a spacious square for the main building does not only enable ground-level parking but also have a significant advantage of keeping a moderate scene of the building.
Consideration of View and Landscape
A high-rise building offers an advantage of looking down at the city panoramically from the top, and its tall height has much influence on the cityscape itself. Seoul in the 1970s was witnessing the emergence of high-rise buildings, and standing at the forefront was the KEB Headquarters for whose design the main visual elements of Seoul seen from the upper floors were fully considered. Also, the views through which the upper part is visually revealed were analyzed to determine its form, external wall, and orientation. Such mountains as Bukaksan, Namsan, Inwangsan, and Naksan, as well as the panorama of old palaces viewed from inside the building are the most precious assets of Seoul cityscape. Such main visual elements are concentrated to the north and south of the site, and the Deoksugung Palace located to the west is visually blocked by such high-rise constructions around the City Hall Square as the 36-story Lotte Hotel and the Baeknam Building. To maximize the view from the upper office floors toward these visual elements, it is reasonable to shape the typical floor plan as longitudinal along the East-West axis. This floor planning does not only minimize the western sidewall area and save the cooling loads in the summer, but also enables cores to be put at both sides of the upper typical floor plans, the way in which is advantageous for disaster-prevention and evacuation.
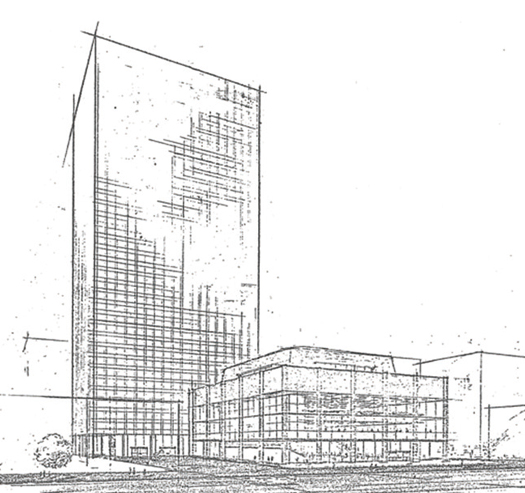
The process in which the KEB Headquarters is recognized as part of the cityscape is as follows. From 390 meters away, three times the building height, one can see the relationship between the main and the adjacent buildings; from 600 meters away, one can see the skyline of buildings; from 1,200 meters away, a group of buildings; and from more than 1,200 meters away, a whole cityscape. Also, from more than 1,600 meters away, one feels less impressions of the building which escapes from the so-called urban human scale, but the form just makes one perceive the being of the building. Besides, from 130 meters away, the same distance as the height (Intimate Outdoor Human Scale), one can perceive the building closely and see the details of the building. From 260 meters away, two times the height (Easy Outdoor Human Scale), one can see the whole of the building. Therefore, the KEB Headquarters was planned in consideration of its shape viewed from the near distance (buildings and roads around), the middle distance (high-rises and overpass), and the far distance (1,200 to 1,600 meters), with its existence perceived from the far distance to become a landmark of the city. Also taken into account were the views of drivers or car passengers who move on the front road or the overpass, of those who walk through the surrounding alleyways, and the static bird's-eye-view from the surrounding high-rises and the hills of the city.
The Foundation for Bank Architecture: Korea Exchange Bank Headquarters
"For the image of Korea Exchange Bank to stand out formally as well, we should find the clue from the banking space proper to the KEB, particularly the space of the customer service department whose image should be consistent across all branches. So then, we designed the CS wing of the KEB Headquarters as more open and intimate space by actively utilizing invisible security systems, given that the future image of a bank can be dubbed as a 'department store bank.' Customers would experience a faster business process thanks to the mechanization of banking, see the attractive space of business through the wide windows, and feel a beautiful and soft, as well as comfortable and refined, interior atmosphere with picture walls and landscaping. It would not overwhelm the customers but be perceived as if the space were their own living rooms. Shutters, high stairs, and outdoor water fountains that would offer a sense of blockade were excluded from the design as they could undermine the strong sense of attraction oozing from the CS wing. In addition, the symbol and color of KEB were taken into account as main design elements while the customers' preferences were analyzed and respected. Particularly, the CS wing was designed to share the basic form with the vertical building so that both masses would be harmonized but their expressions of construction or material contrasted. The vertical mass was wrapped in a smooth way with curtain walls so as to look soft which otherwise would look strong, while the CS wing was clad with black marbles which strongly expressed the construction so as not to be overwhelmed by the vertical mass."

Described above are the reconstructed excerpts from Design Report on Korea Exchange Bank Headquarters. As seen in the description, the KEB Headquarters was appraised as a good design that addressed the needs of users and considered the urban space. Based on these concerns and know-how, Junglim Architecture has worked on a number of bank designs including Daegu Bank. The KEB Headquarters was one of the foundations for this company to solidify its "basics.
Reconstructed excerpts from "Ruminating upon the basics of Junglim Architecture," Junglim Architecture Works 2013
