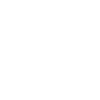The site is located at a center of urvan renewal area as well as in front of Namdaemoon, a famous historical building. The design set up two axes: one connects Namdaemon and the site and the other is perpendicular to the first. creates a three-dimensional landscaped open space which is literally open to the public. The building harmoniously coexists with nearby new buildings but has its own identical image of gravity and generosity. White granite and blue reflective glass presents a contrasting image and enhances monumentality and dignity of the building.

